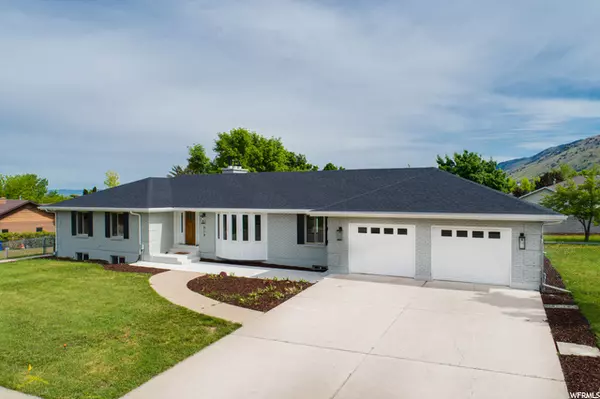For more information regarding the value of a property, please contact us for a free consultation.
Key Details
Sold Price $805,000
Property Type Single Family Home
Sub Type Single Family Residence
Listing Status Sold
Purchase Type For Sale
Square Footage 5,156 sqft
Price per Sqft $156
Subdivision Edgewood Hall Estate
MLS Listing ID 1816728
Sold Date 10/28/22
Style Rambler/Ranch
Bedrooms 7
Full Baths 3
Half Baths 1
Construction Status Blt./Standing
HOA Y/N No
Abv Grd Liv Area 2,578
Year Built 1980
Annual Tax Amount $3,057
Lot Size 0.530 Acres
Acres 0.53
Lot Dimensions 0.0x0.0x0.0
Property Description
Elegant Home Remodeled to Perfection! Designer Touches have brought this Dream to Reality with Custom Exterior Designer Paint, Fresh Landscaping, and an Oversized Lot! Step Inside to Glen Laurel Oak Flooring, Lots of Natural Lighting and an Open-Concept Floorplan! The Kitchen Boasts, Custom Cabinets, White Carrara Quartz Countertops, a Custom Tile Backsplash, and All New SS Appliances! The Master Suite Features Private Deck Access with Stunning Mountain Views, a Giant Walk-in Closet, and a Fully Remodeled Master Bathroom Complete with Custom Tile, A Double Vanity, Soaker Tub, and Custom Walk-in Shower! Fully Finished Basement with Kitchenette, and Two Large Family Rooms! This Home has been Fully Remastered Top-To-Bottom with Designer Paint, Modern Trim/Baseboards, Updated Lighting, All New Plumbing Fixtures, Door Hardware, and Dream Weaver Patterned Carpet! Large Deck with New TREX Decking, Mature Trees, and Large Yard! Oversized 2-Car Garage! SUPER CLEAN AND MOVE IN READY! Wedgewood Homes is committed to providing value for your client by covering closing costs and reducing their payment with interest rate buy downs, call now to learn more!!!! Please use ShowingTime to schedule Showings. All measurements are provided as a courtesy. Buyer and Buying Agent to Verify. There are no Sellers Disclosures, owners have not lived in the home. Offers Received on Friday and the Weekend will be responded to on Monday. Please put on shoe coverings or remove shoes, thanks,
Location
State UT
County Cache
Area Mendon; Petersboro; Providence
Zoning Single-Family
Rooms
Basement Entrance
Primary Bedroom Level Floor: 1st
Master Bedroom Floor: 1st
Main Level Bedrooms 3
Interior
Interior Features Bath: Master, Closet: Walk-In, Disposal, Kitchen: Second, Kitchen: Updated, Oven: Double, Range/Oven: Free Stdng., Granite Countertops
Heating Forced Air, Gas: Central
Cooling Central Air
Flooring Carpet, Laminate, Tile, Vinyl
Fireplaces Number 4
Equipment Wood Stove
Fireplace true
Appliance Ceiling Fan, Microwave, Range Hood
Exterior
Exterior Feature Double Pane Windows, Lighting, Sliding Glass Doors
Garage Spaces 3.0
Utilities Available Natural Gas Connected, Electricity Connected, Sewer Connected, Water Connected
Waterfront No
View Y/N Yes
View Mountain(s)
Roof Type Asphalt
Present Use Single Family
Topography Curb & Gutter, Fenced: Full, Road: Paved, Sidewalks, Sprinkler: Auto-Full, View: Mountain
Total Parking Spaces 7
Private Pool false
Building
Lot Description Curb & Gutter, Fenced: Full, Road: Paved, Sidewalks, Sprinkler: Auto-Full, View: Mountain
Faces South
Story 2
Sewer Sewer: Connected
Water Culinary
Structure Type Brick
New Construction No
Construction Status Blt./Standing
Schools
Elementary Schools Providence
Middle Schools Spring Creek
High Schools Ridgeline
School District Cache
Others
Senior Community No
Tax ID 03-104-0005
Acceptable Financing Cash, Conventional, FHA, VA Loan, USDA Rural Development
Horse Property No
Listing Terms Cash, Conventional, FHA, VA Loan, USDA Rural Development
Financing Conventional
Read Less Info
Want to know what your home might be worth? Contact us for a FREE valuation!

Our team is ready to help you sell your home for the highest possible price ASAP
Bought with NON-MLS
GET MORE INFORMATION






